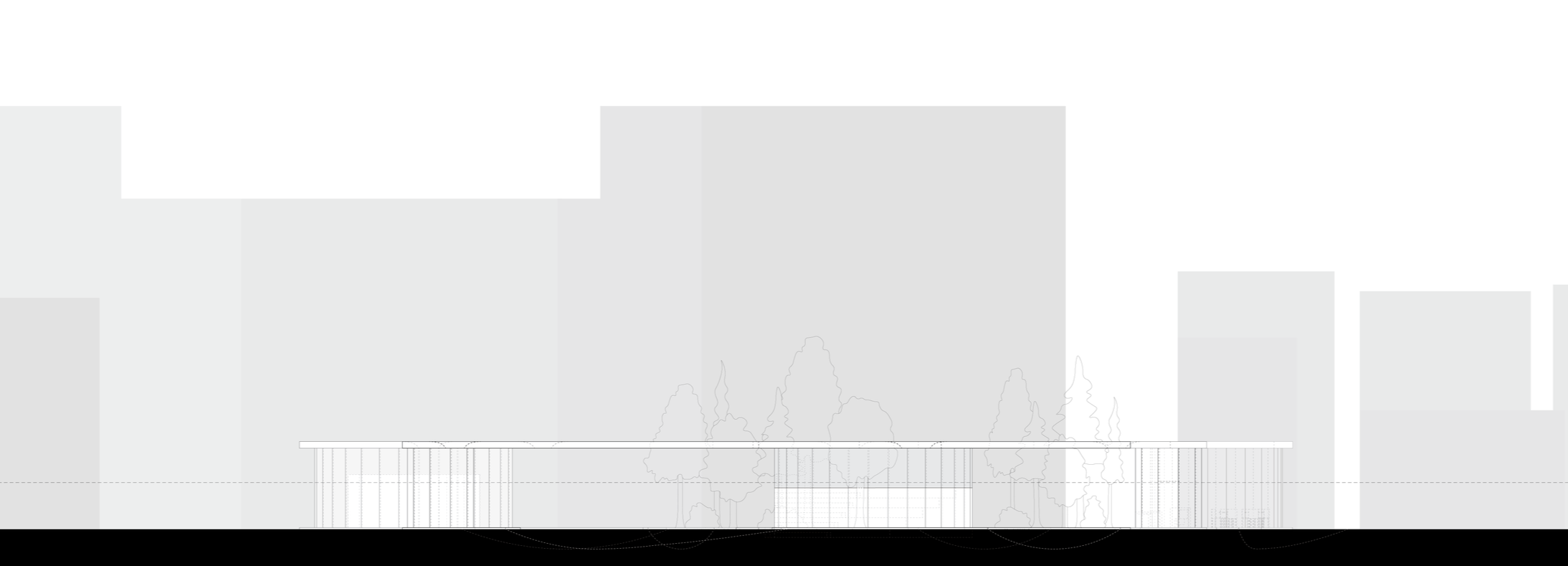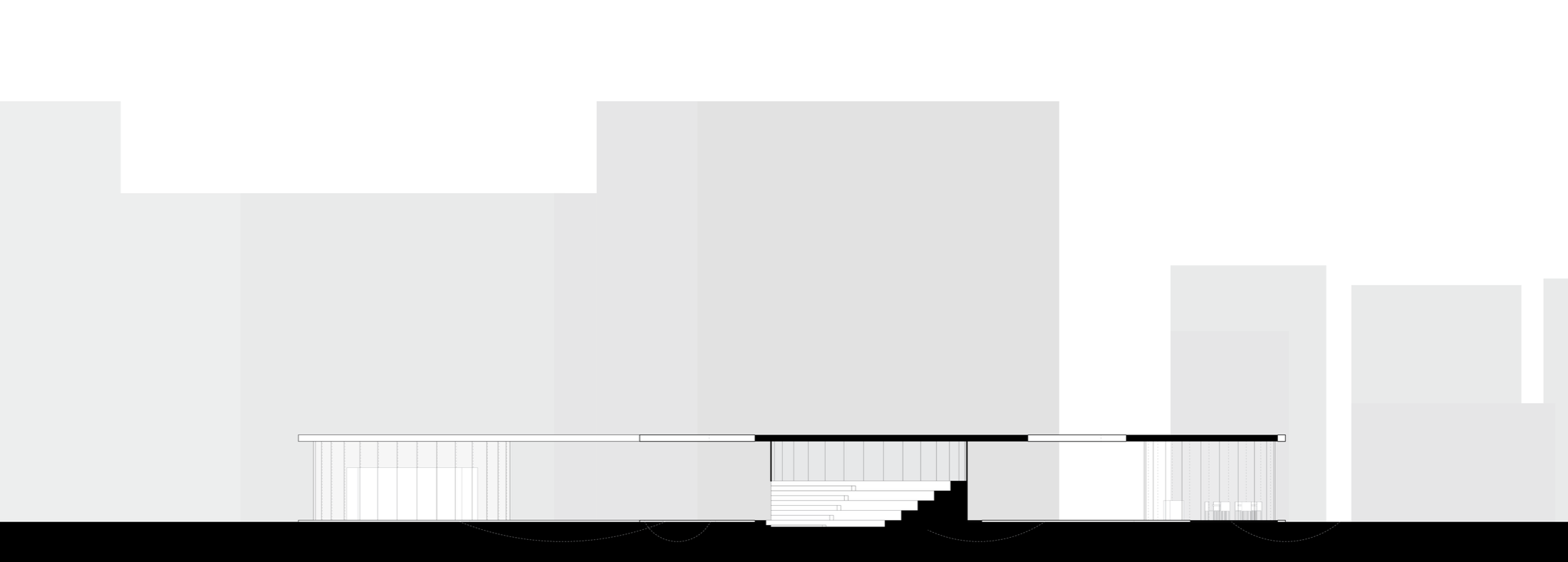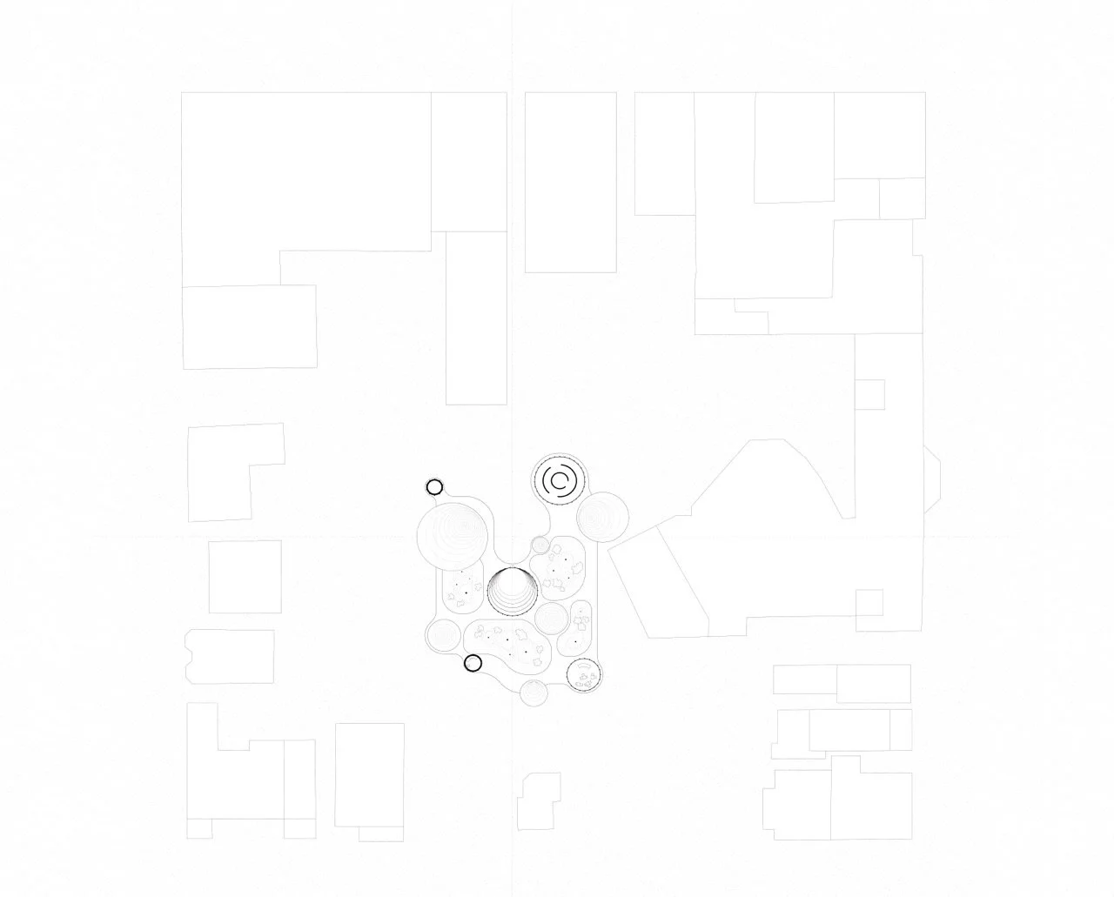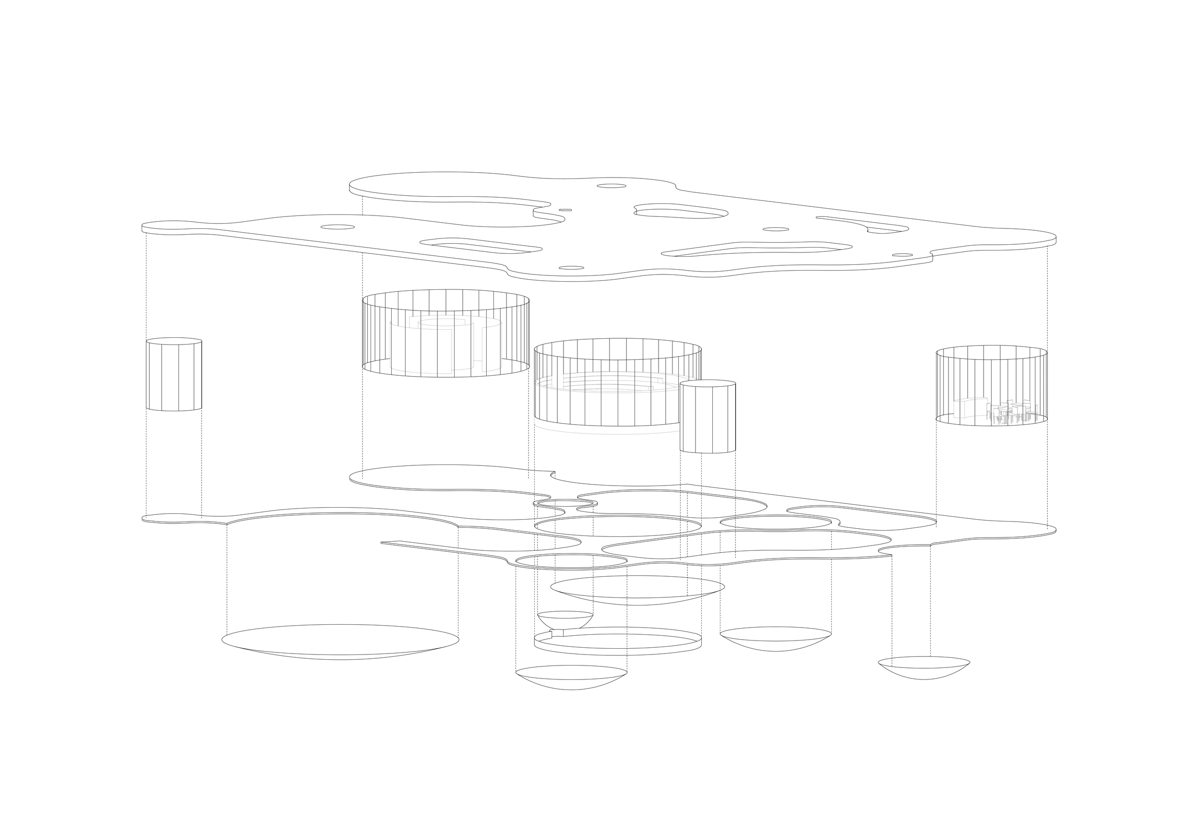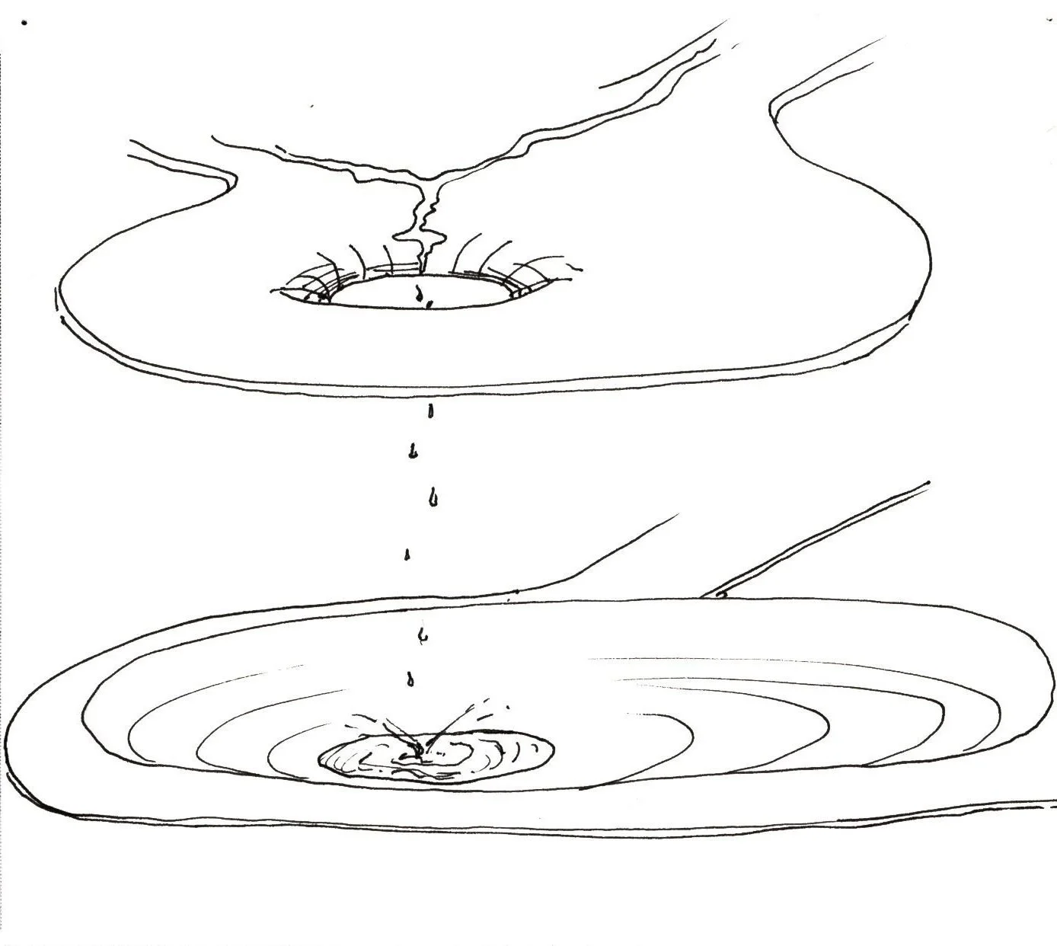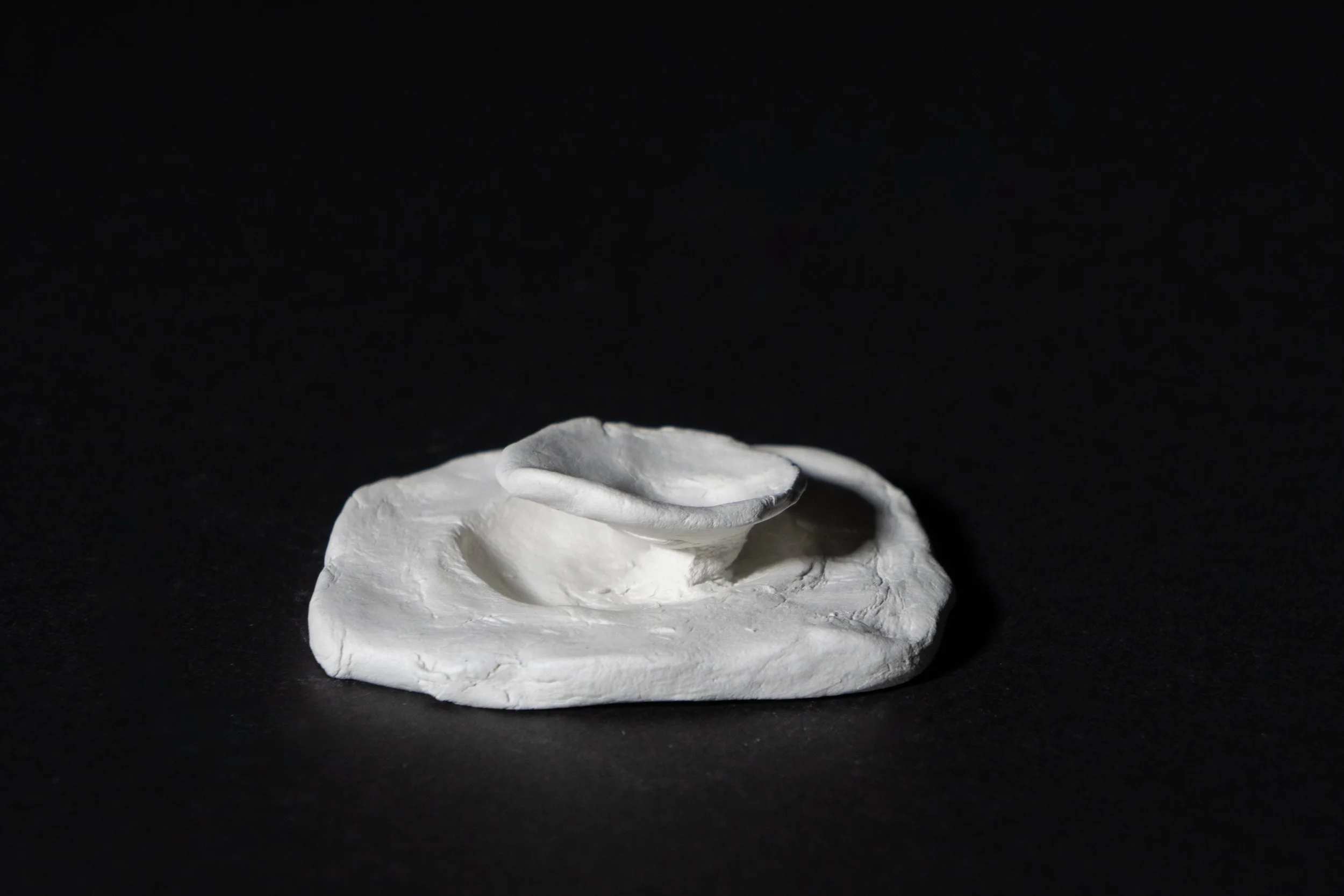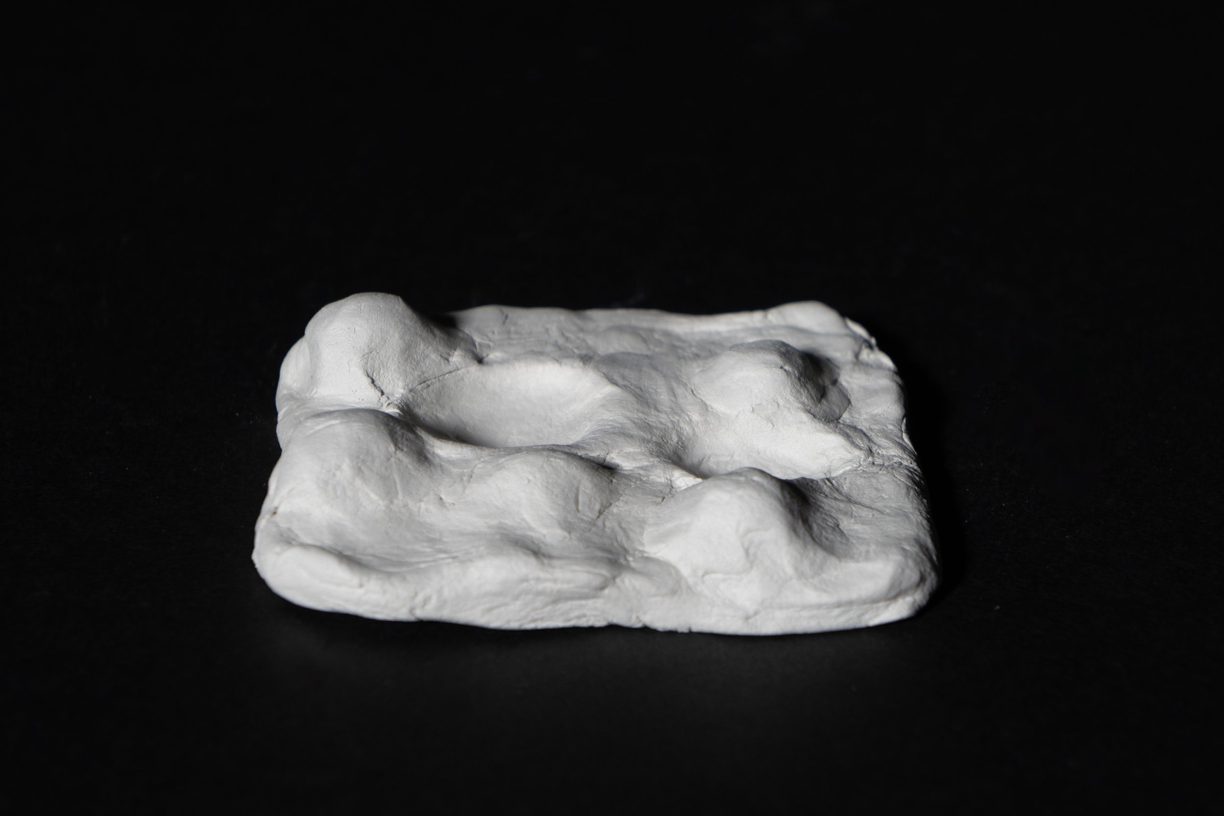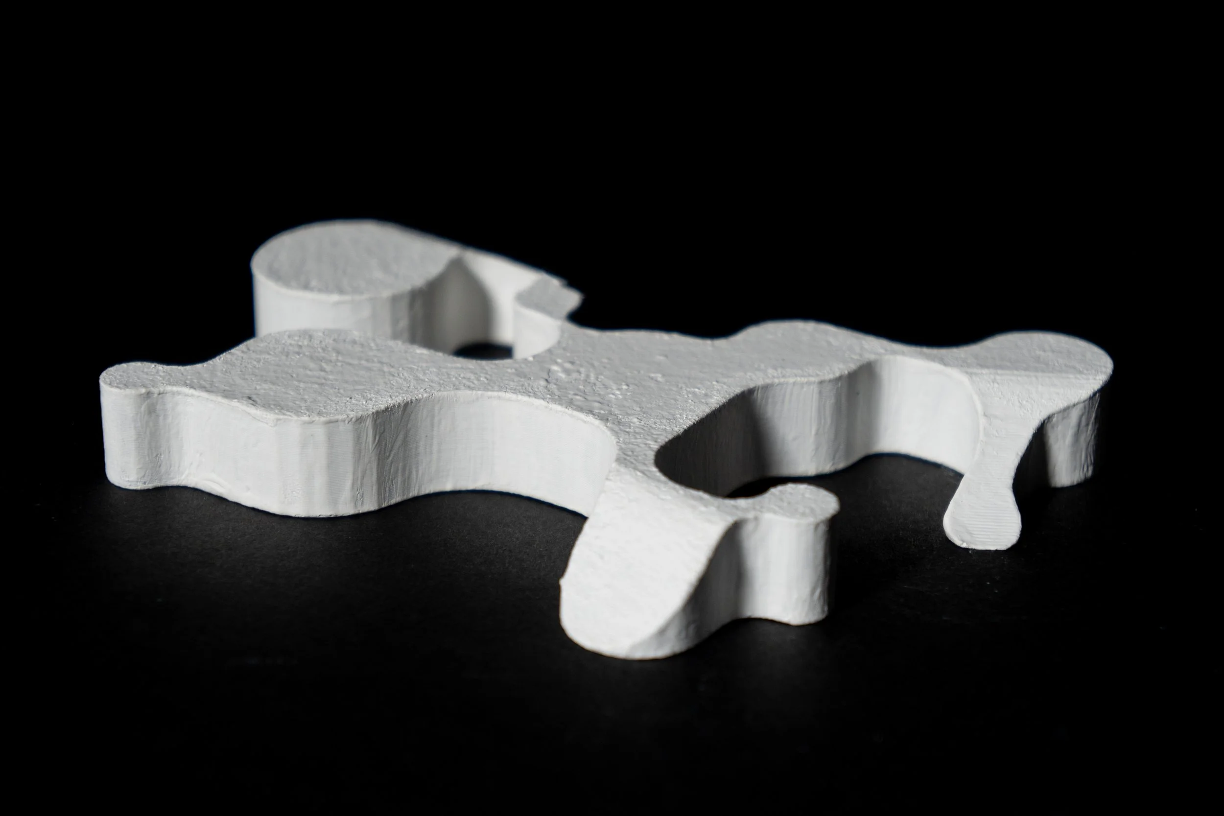play / ground
site allegory
final plan
final elevation
final sections
final site plan
model photographs
additional drawings and sketches
sketch models
The site analysis, in this project, serves as more of a site allegory—taking one element of the site (a mid-block parking lot in downtown New Haven, CT) and adapting it to represent the whole. For my allegory, I focused on the potholes that litter the site. Each time I visited the parking lot, these holes would change—one day they would be half-filled, the next full, and the next, they would be dried up and empty. These, to me, represented the intersection between man-made and natural, as they formed partially from weathering and partially from vehicle traffic; the site itself was, too, in between man-made and natural. In my video, I was also interested in exploring the blurring of boundaries, represented through the ever-growing puddles and ultimate flooding of the site.
As I worked on the actual project for this site, this question of intersectionality between man-made and natural, as well as that of boundary, remained essential to my idea. Our project was required to include three programs—for recreation, education, and cultivation—of which the interior area was limited to 2,000 square feet. I chose to think of my structure as an art center, and the programs as a gallery for recreation, a lecture hall for education, and a water collection system for cultivation, a system where the collection of water itself becomes a piece of art. My project’s form focuses on the contrast between rigidity and organicness, where, from plan view, it blends into the site’s surroundings and acts just like the puddles in the potholes. The water collection system only adds to this illusion, as rainwater is collected on the structure’s roof and directed through small holes to drip slowly into the ponds below, changing the landscape over time.
Yale University
Methods and Forms in Architecture II, Spring 2025
Professor Surry Schlabs


