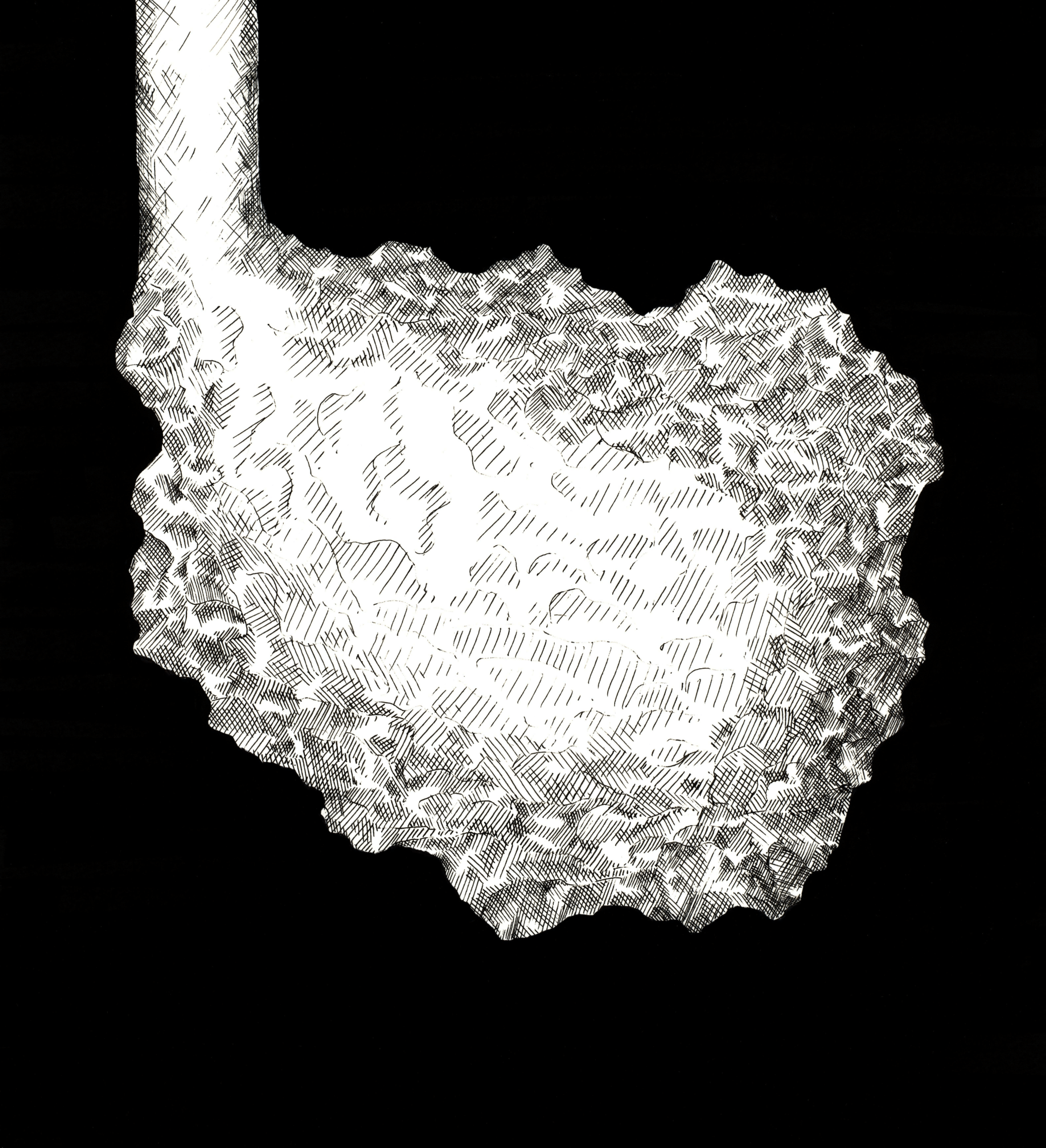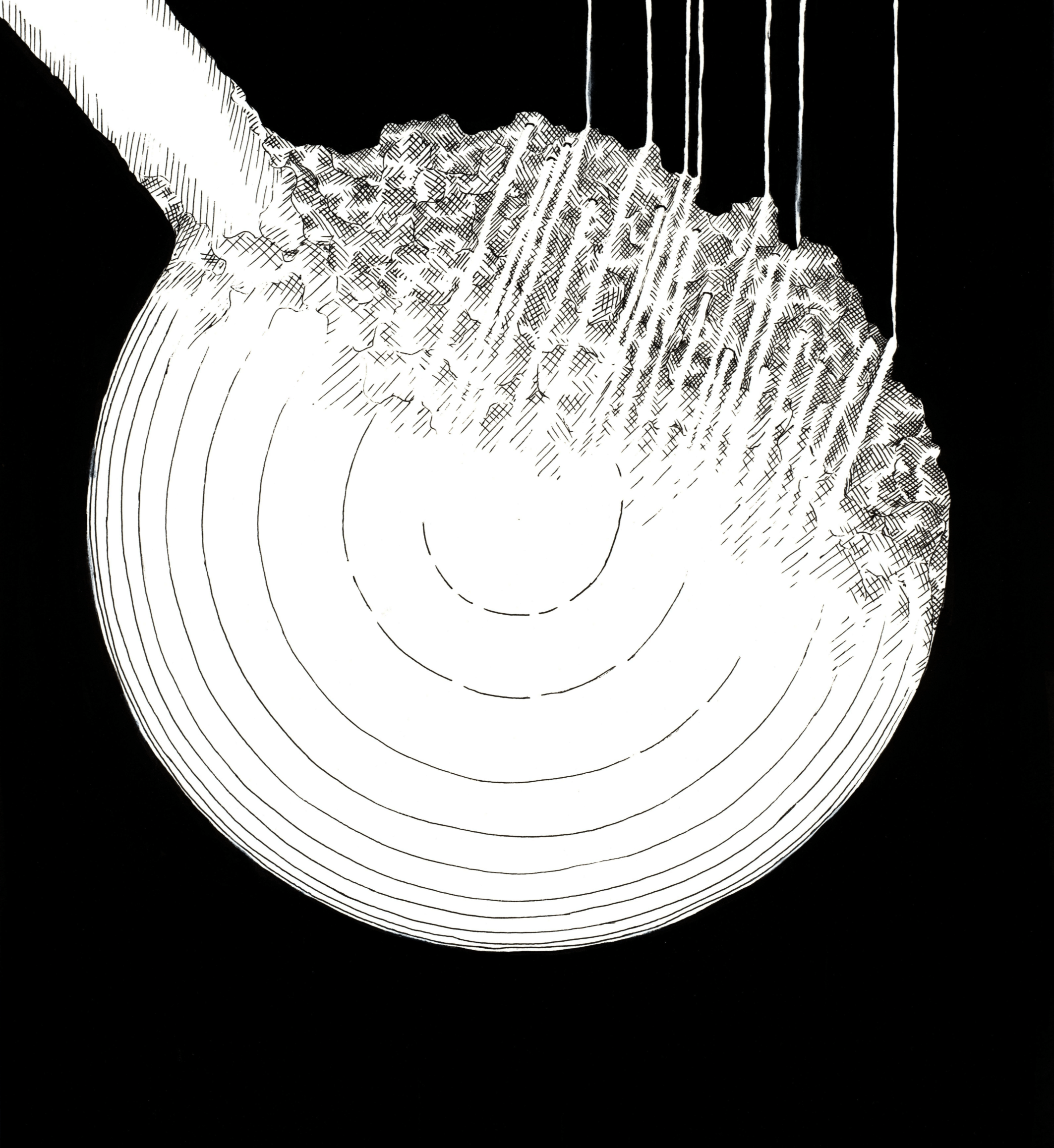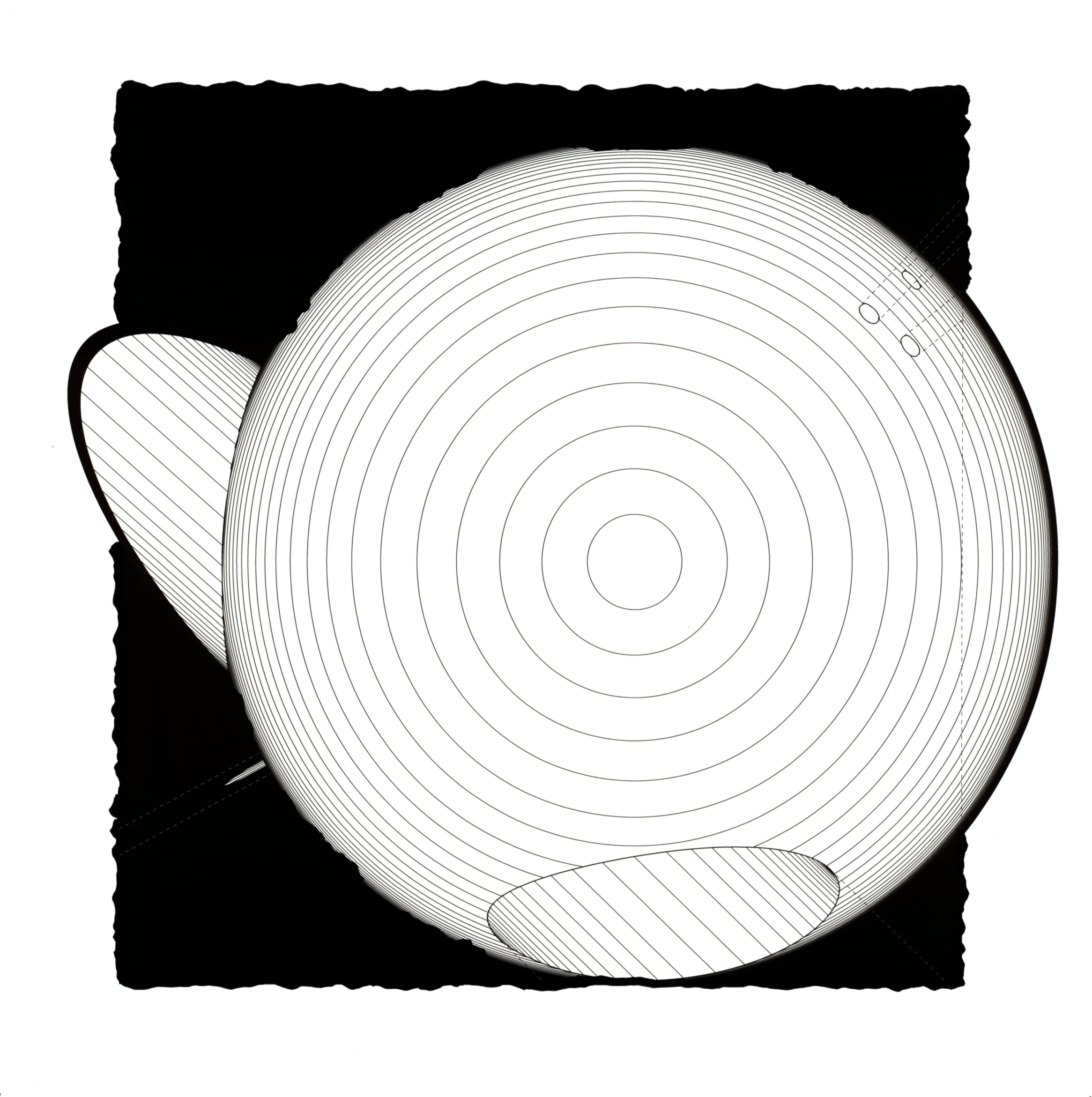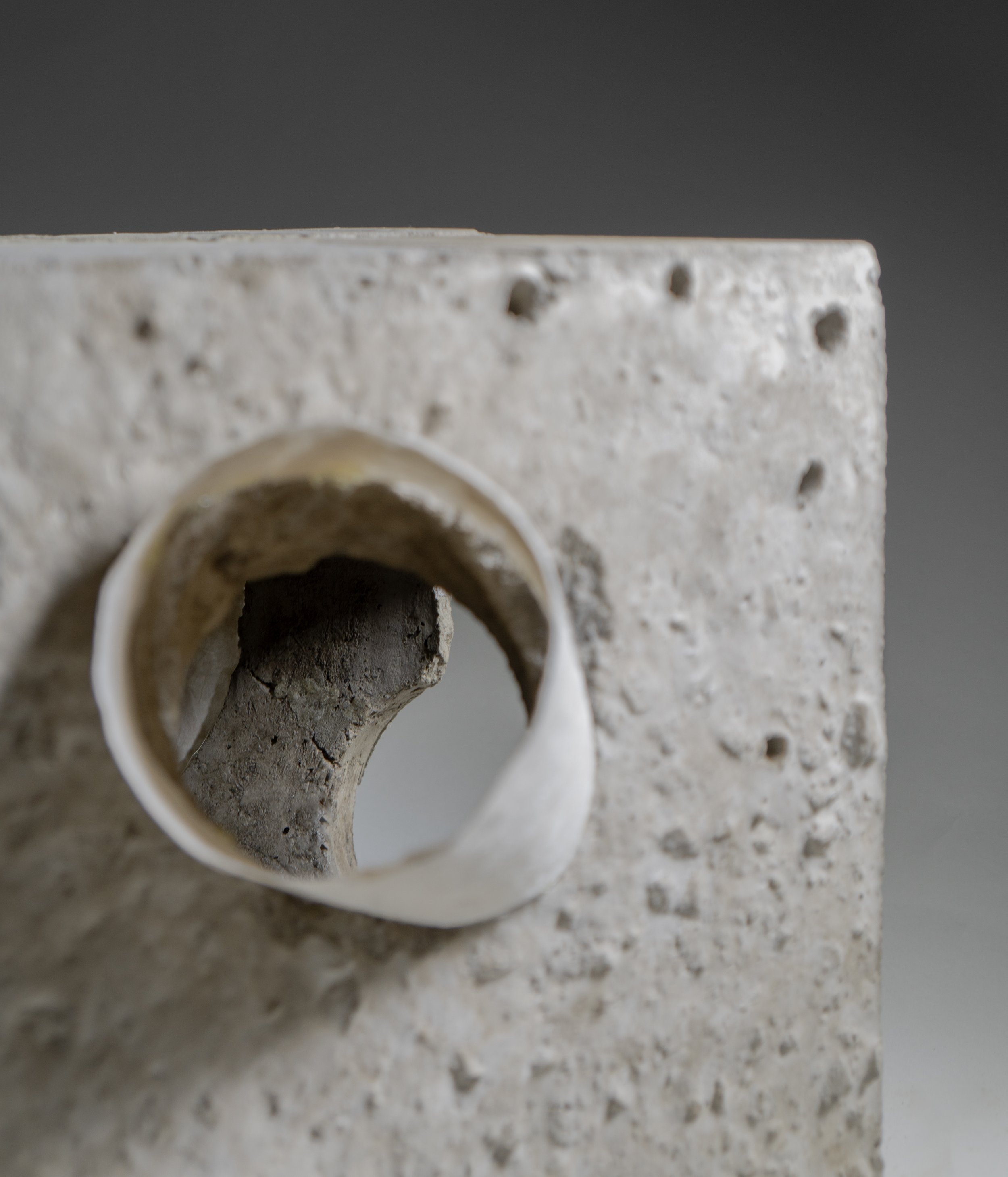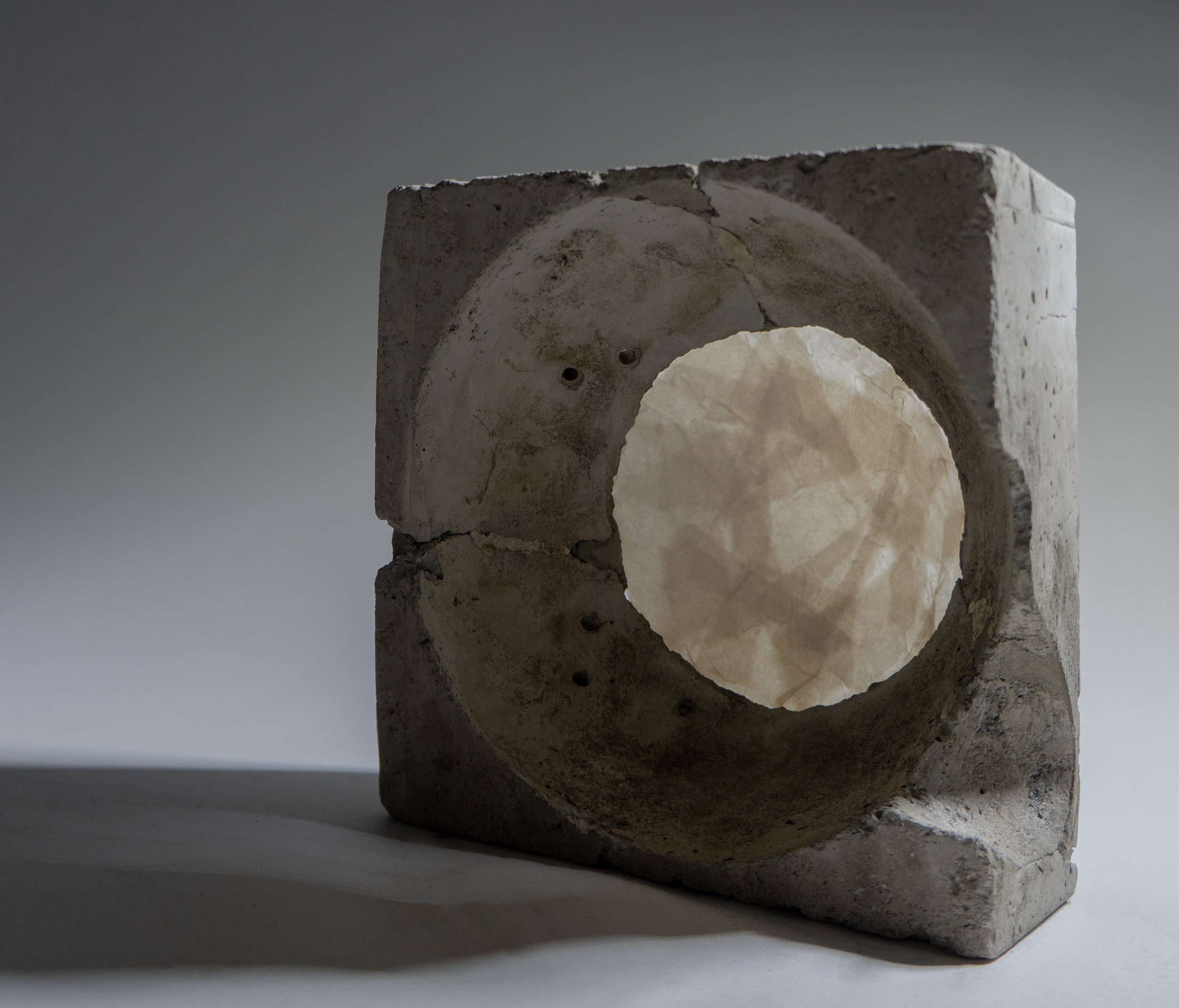domo ludens / playing house
an astronomer’s room
a mine
an astronomer’s room
final model section
final model plan
model photographs
sketch model
This project began by selecting two words: a “client” and a “program” (the space in which the client inhabits) from a provided list; I chose an astronomer as my client and a mine as my program. Next came three section drawings: a section of a room for an astronomer, a section of a mine, and a section of a room combining the two (or, an astronomer’s mine). My astronomer’s room focused on the immediate associations I had with the word—an oculus, rounded walls, strict geometries—while my mine was leaning into the organic and rough qualities of rock. Consequently, my third section had to consolidate contrasting elements, combining perfect geometries with organic shapes and smooth surfaces with rough textures. The cylindrical hollows piercing in from the outside create holes of light, creating constellations on the interior of the structure inspired by Étienne-Louis Boullée’s Cenotaph for Isaac Newton. The second half of this project was taking the third section with additional constraints and modifying it into a 9-inch-cube-sized model (with a scale of 1”:1’).
Yale University
Methods and Forms in Architecture II, Spring 2025
Professor Surry Schlabs




