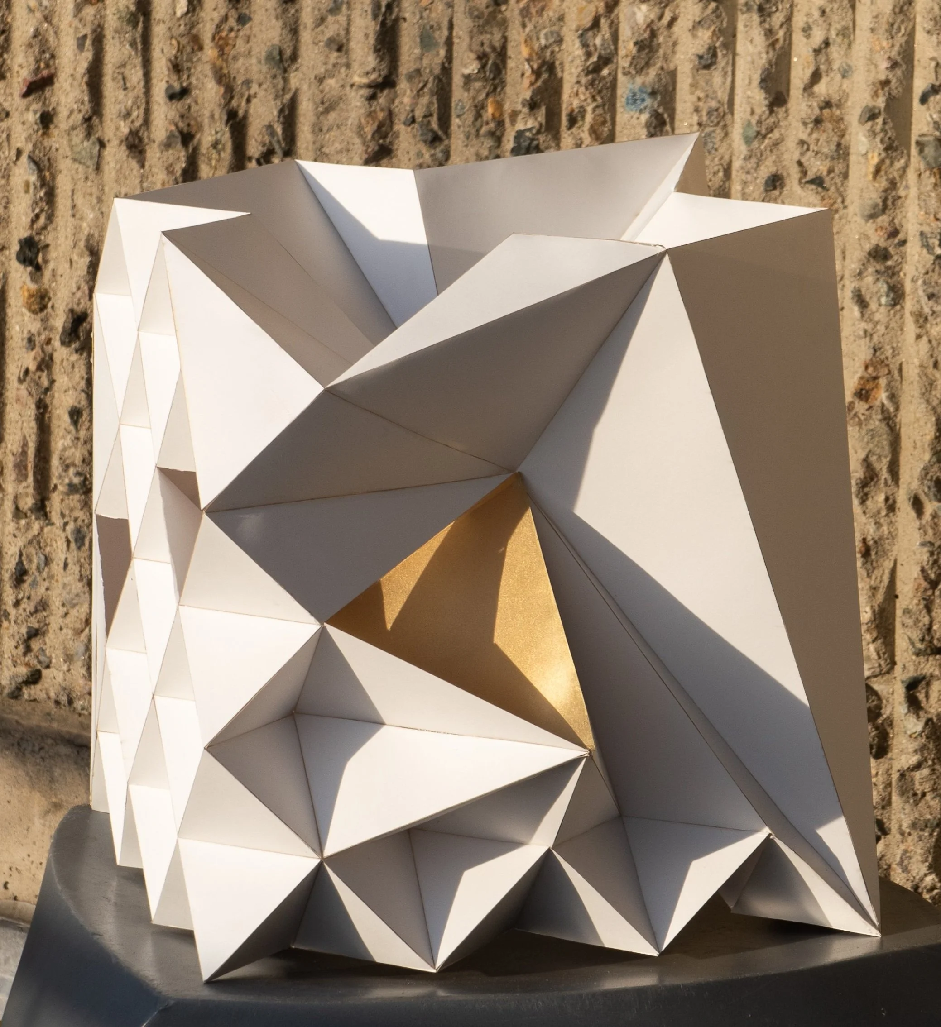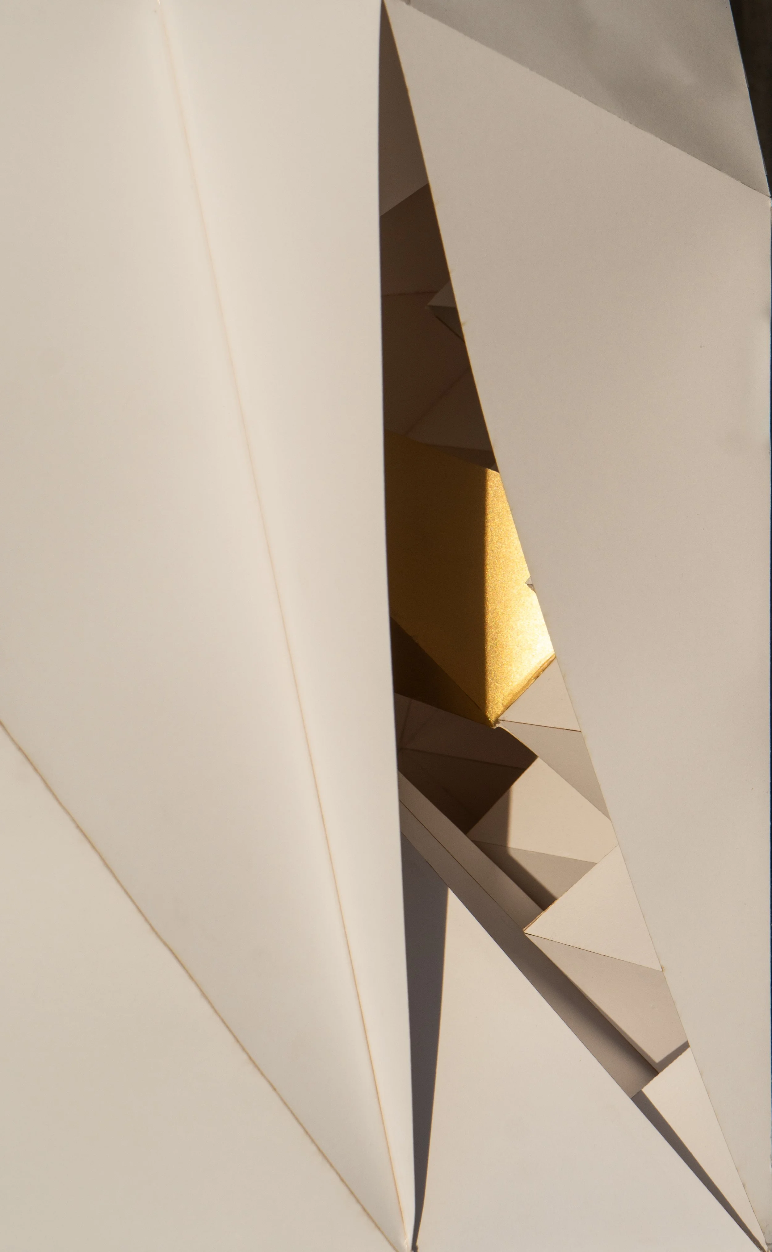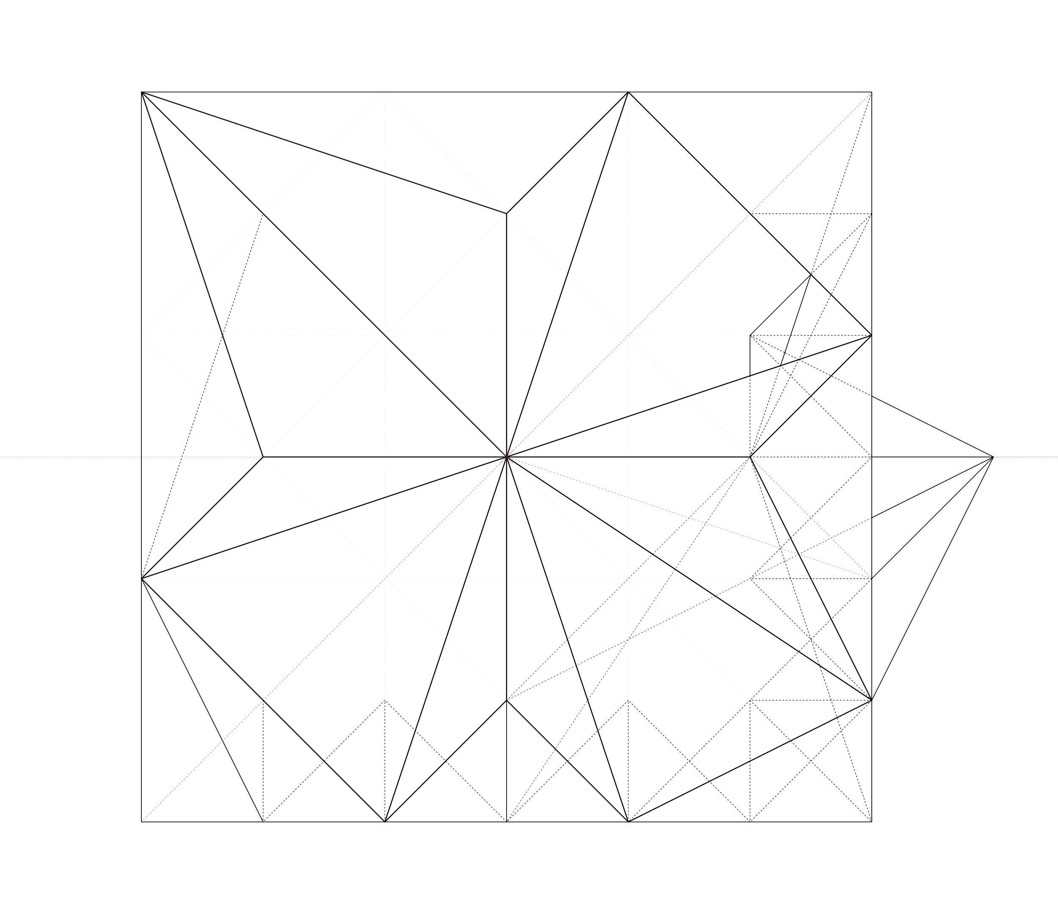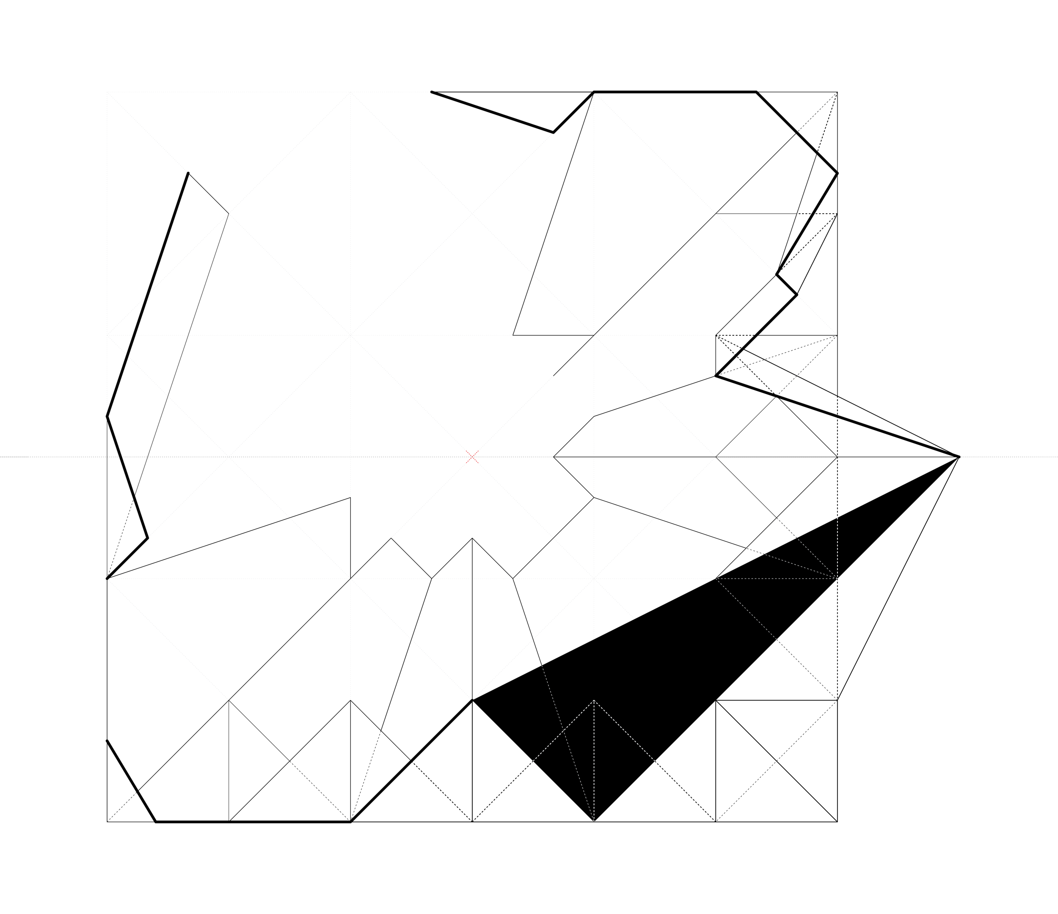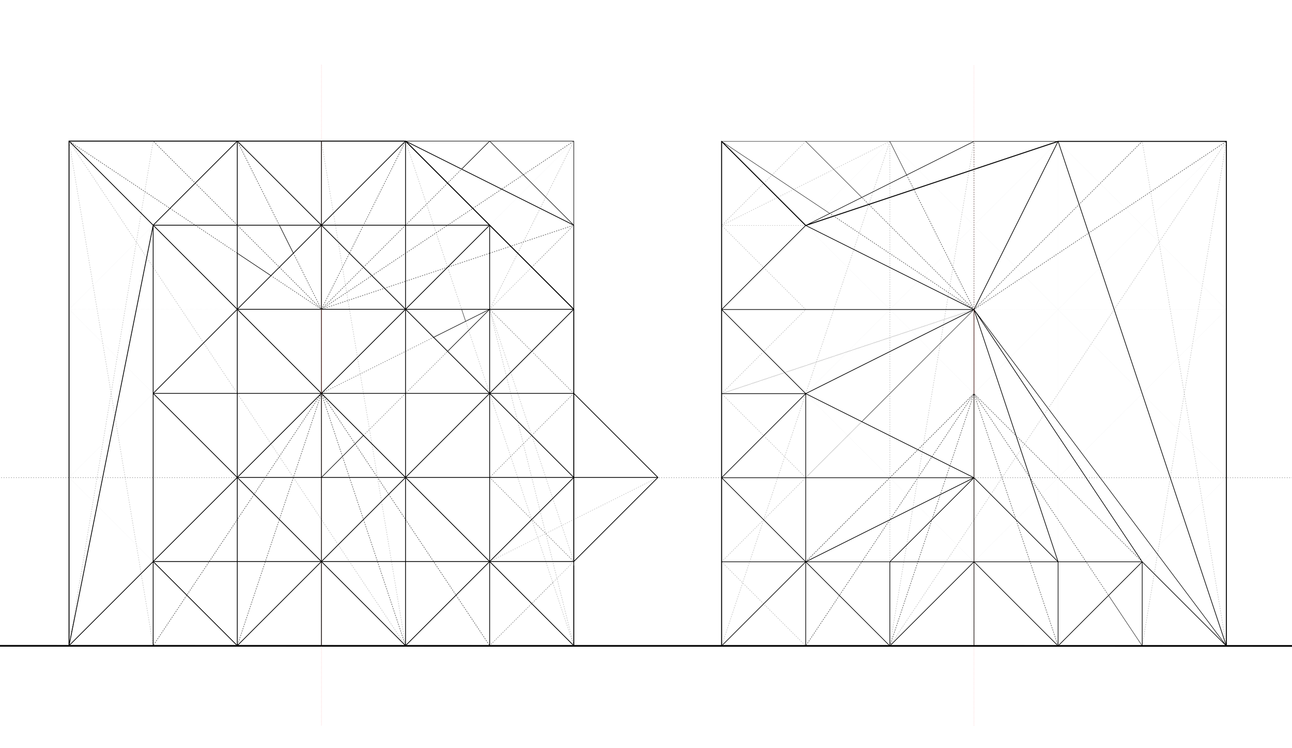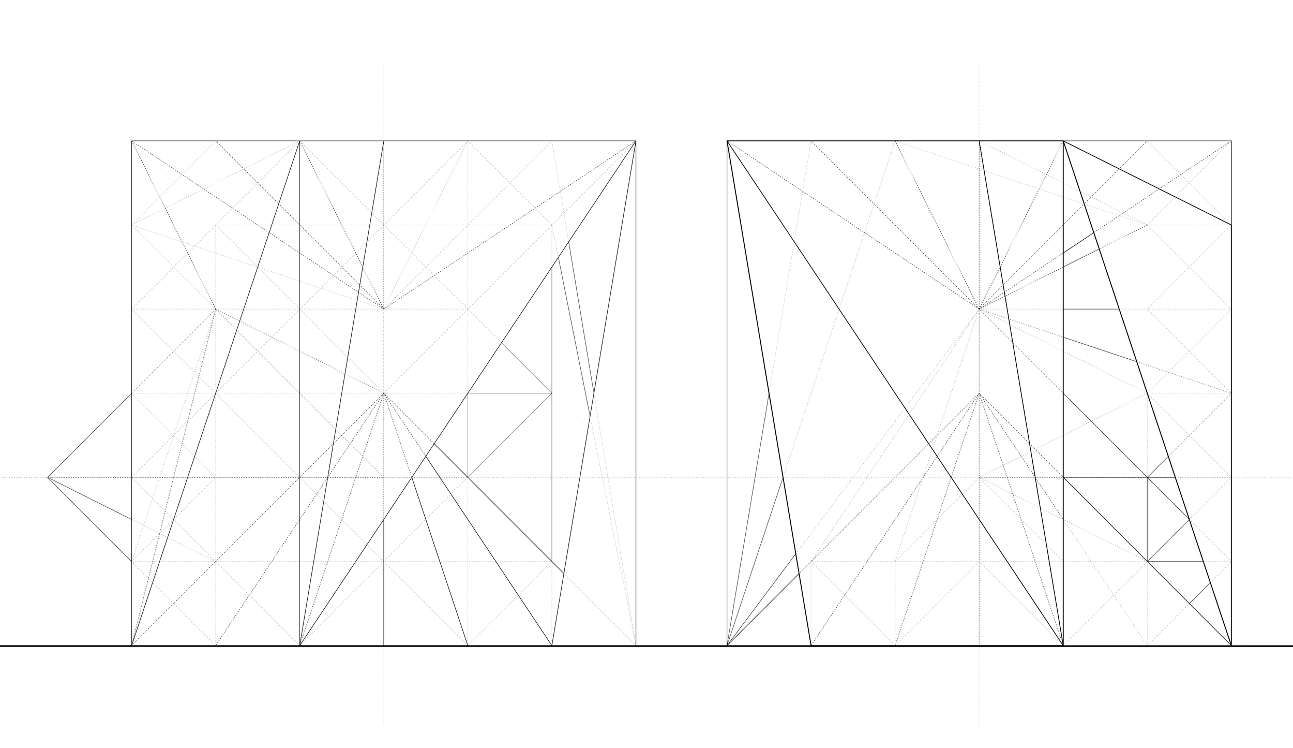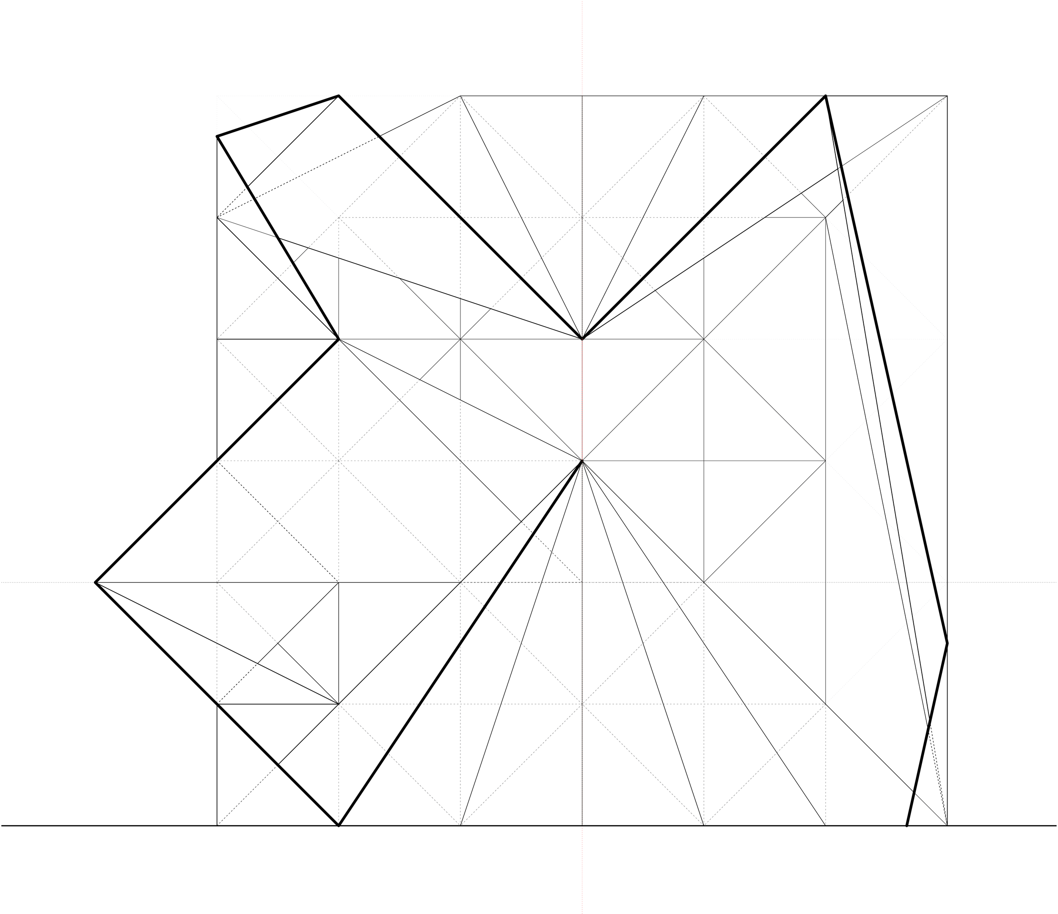contingent collective
plans
model photography
elevations
section
Our task for this project was to define a space comprised of two interdependent zones, working within a 15-foot cube. The project needed to enable two oppositional conditions for the human body: an “active” zone and a “resting” zone. The “site” for this project was a grid of prompting words—conditions, pressures, requirements—that the space interacted with through spatial and formal manipulations. Each of our sites was adjacent to our classmates’, with whom we shared a term and a site boundary.
In this project, I focused on various “relationships,” or connections: between the two terms of my boundaries (porous and rough), between neighbors, and between the active and passive activities. In thinking of the word porous, I wanted to maintain a conversation between holes and light. Thus, my two activities were different versions of watching: observing and spying.
Furthering the theme of connections, I have a diagonal wall creating an opening to connect the two courtyards my cube was adjacent to, several holes on my porous side that look out onto my neighbor’s model, and a hole that looks through my model from one wall to the next, diagonally connecting my two neighbors. These holes make up both the observing and spying activities; observing the light changing throughout the day and spying into my neighbor’s areas.
To connect all these ideas, I needed a system to work through the geometries, so I chose to use a 3x3 diagrid. A line of tension brings together the ceiling and the floor as they mirror each other, creating an interior space and breaking the diagrid while still maintaining the language of triangles.
Finally, to differentiate the rough side from the porous, I started with a much more regular, patterned wall, and as that tension breaks it, it becomes irregular, or rough.
Yale University
Methods and Forms in Architecture I, Fall 2024
Professors Annie Barrett and Deborah Garcia
